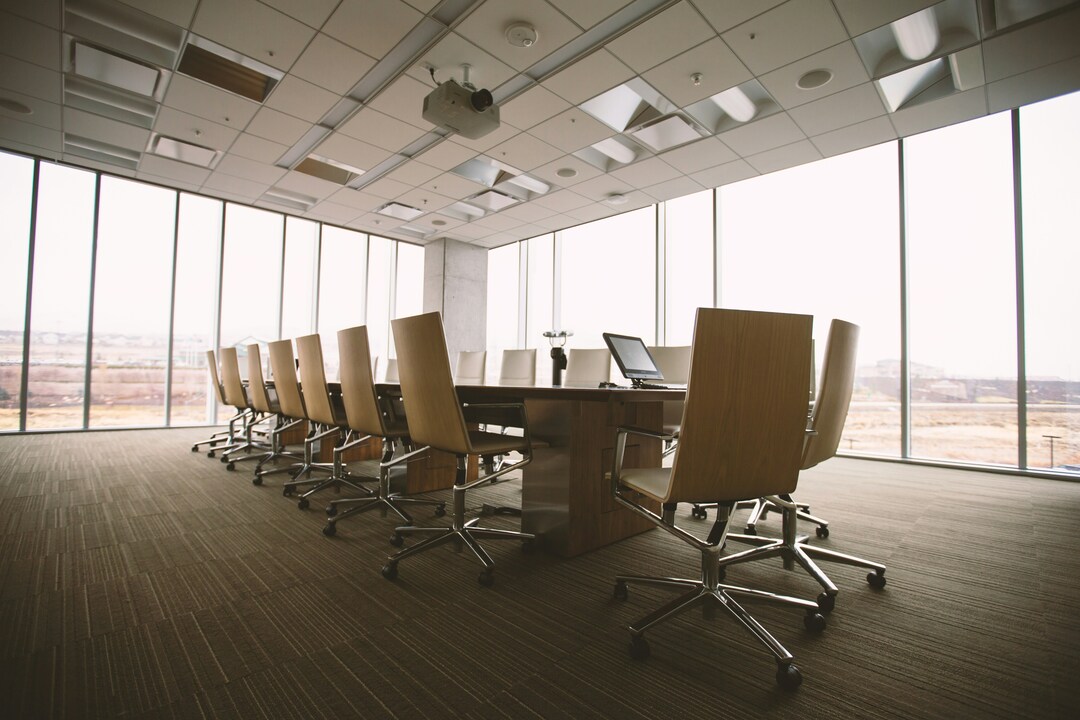Conference rooms are the heart of collaboration and essential decision-making in the workplace. Ensuring your conference or meeting room is appropriately sized fosters a conducive atmosphere where you and your coworkers can cooperate productively.
In this comprehensive guide, we explore the nuances of conference room space planning, providing valuable insights to help you create a functional and comfortable space.
Why is Conference Room Size Important?
Determining the right conference room size is crucial for companies as it directly impacts how colleagues collaborate and communicate.
- Too Small: A cramped conference room can cause discomfort, hindering productivity.
- Too Spacious: An overly large room may create a sense of disconnection and make communication difficult.
Finding the right balance in conference room size promotes a healthy work environment, encouraging effective and comfortable team engagement.
Ideal Number of Conference Rooms per Employee
Proportionally sizing a conference room based on the number of employees ensures an optimal meeting space. This enhances engagement and participation while eliminating overcrowding or emptiness.
Tailoring Conference Room Sizes for Various Group Sizes
Private Spaces (1-2 Employees)
- Function: Provide privacy and comfort for confidential discussions, such as client meetings and one-on-one employee meetings.
- Size: 25-50 square feet.
- Ideal Furniture: A compact desk or small meeting table like the Santa Monica Office Coffee Table, and comfortable seating like the Ivello Office Guest Chair. Include office partitions for added privacy.
Huddle Areas (2-6 Employees)
- Function: Dynamic and casual spaces for brainstorming sessions and relaxed team conversations.
- Size: 100-150 square feet.
- Ideal Furniture: Soft seating such as the Pasadena Grey Leather Office Lounge Seat, movable furniture like the Office Task Stool and Santa Monica Aliva Training Table, and equipment like whiteboards and projectors.
Small Conference Rooms (6-8 Employees)
- Function: Formal meetings and presentations in an intimate environment.
- Size: 150-200 square feet.
- Ideal Furniture: A racetrack conference room table such as the Bellagio Office Conference Table, ergonomic seating like the Horizon Ergonomic Office Chair, and relevant equipment such as presentation boards.
Large Conference Rooms (12-20 Employees)
- Function: Accommodate large group discussions and presentations.
- Size: Minimum 500 square feet.
- Ideal Furniture: A large boat-shaped table like the Santa Monica Office Conference Table with extensions, ergonomic seating like the Zatto Chair, and a large presentation board.
How to Calculate Conference Room Sizes
Calculate the Ratio of the Table: Use the 1:2 rule (table length should be double its width) for a proportionate seating arrangement.
Account for Storage Units and Doors: Allocate 2-3 feet of clearance to prevent congestion.
General Guidelines:
- Allow 25-30 square feet of space per person.
- Room sizes:
- 1-2 people: 25-50 square feet
- 2-6 people: 100-150 square feet
- 6-8 people: 150-200 square feet
- 12-20 people: 500 square feet or more
Redesigning Conference Rooms with Safety in Mind
Key Considerations:
- Accessibility: Ensure entrances are unobstructed and accommodate individuals with mobility issues.
- Fire Safety: Adhere to fire safety codes, including accessible fire escapes and clear pathways.
- Electrical Safety: Properly install outlets, avoid overloading, and keep cords tidy to prevent hazards.
Boosting Productivity with the Right Conference Room Size
A well-proportioned conference room enhances comfort and focus, accommodating essential equipment and furniture. This fosters a productive environment and encourages collaboration.
Conference Room Space Planning Chart
- 1-2 people: Table size 24-36 inches wide, 36-48 inches long
- 2-6 people: Table size 60-72 inches wide, 30-36 inches long
- 6-8 people: Table size 72-96 inches wide, 36-48 inches long
- 12-20 people: Table size 144-240 inches wide, 48-60 inches long
Conclusion
Effective conference room planning extends beyond aesthetics. Ensuring your meeting space is proportionate to the number of participants, furniture, and equipment enhances comfort, safety, productivity, and collaboration. Tailoring your meeting room dimensions to its purpose, whether for brainstorming or formal meetings, ultimately fosters successful outcomes, allowing your team and business to thrive.


